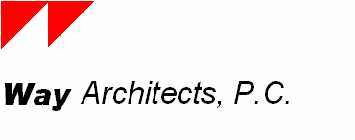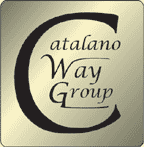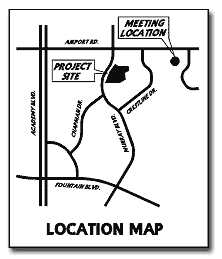



To the Neighbors of the Cima Vista Project:
You may have been wondering over the past several months what has been going on with this project and the short answer is: “not much that has been visible”. That will change shortly due to lots of behind the scenes activity, which has resulted in substantial progress towards restarting this project. The previous owner has sold Cima Vista to a new Developer and plans are in the works to bring the project back on line with attractive affordable Townhouse units that will enhance the neighborhood. There will be amenities such as a Clubhouse, a Volleyball Court, Security Fencing with Electronic Access, and Bocce Pits. There will also be a variety of different styles and sizes of Town Homes in this Gated community that will be affordable for a wide range of buyers. Some of our units may appeal to current neighborhood residents who are retired or soon to retire and are interested in becoming “Move Down” (Down Sizing or Low Maintenance are other commonly used terms for this) buyers, but don’t want to leave their family, friends, or church communities behind.
Our proposed target price range for the units will be from around $118,000 to $145,000. Each unit will have at least one single car attached garage while some of our “Patio Home” style units will have two-car attached garages. Most of our designs have same level access from the garage to the main living area, so no steps to haul those groceries up and a majority will also incorporate full basements.
If you are at all interested in purchasing a unit in the future please come to the meeting or contact us for a private consultation as we want to hear what it is YOU need in your future home. It is our sincere desire to make our designs as attractive and as “livable” as they can possibly be while keeping them affordable for you. We will be making every attempt to incorporate as many as possible of your ideas and suggestions into our designs. Please contact us with any questions you may have at:
266-4072 (Kim Catalano) or 592-9606 (Joe Catalano) or by e-mail at CWG@WayGroup.com
There will be an informal informational meeting explaining the overall project and to take your input about the project in general. It will be held immediately after the Neighborhood Meeting (scheduled from 6:30 to 7:30 PM) at the Sand Creek Elementary School Family Center at 550 Sand Creek Drive (East side of the building) on Wednesday, July 16, and will start at about 7:45 PM. and run to 9:00 PM (see map below). We will also explain about the proposed Townhouse plans in more detail and ask for your input on the design and amenities. If you think that any of your family or friends might be interested in one of our units please feel free to invite them along to this meeting.
If you wish further information on the project, want to see a site plan, or just look over some architectural renderings of the proposed Townhouse designs, please go to the following website: www.catalanowaygroup.com after the 15th of July, 2003 when it will be up and operational. Some of you may have to download Acrobat Reader to be able to view some of the drawings but there will be a link on our site to the ADOBE website where it can be downloaded for free.
For those of you who don’t have access to the Internet we will have informational packages available during the meeting.
We look forward to seeing you at the meeting.

Joe Catalano & Kim Catalano
For The Catalano Way Group and Way Architects, P.C.